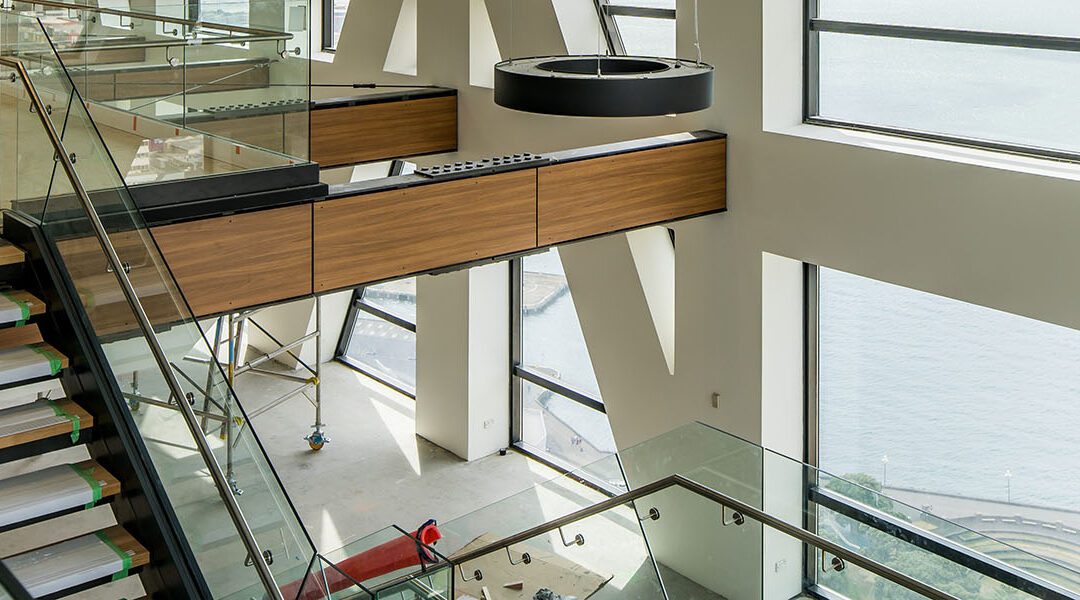“We have years of experience invigorating buildings to reach their full potential, whether it’s the redevelopment of a heritage building, the earthquake strengthening of an office tower, or transforming underutilised areas of buildings.”
Ewan Dellow, Director, Workspace Architects Limited
We have assisted many of Wellington’s building owners to develop their building portfolios. Often our projects involve a ‘change of use’ for existing buildings to transform unused parts of a building into fully leased income-earning spaces.
For example, we have transformed the Majestic Centre in the heart of Wellington CBD. By opening up granite walls and enabling light to flood in, we converted the underused first floor retail space into a Call Centre office environment for Cigna. On the ground floor we pushed the glass shop fronts out to the edge of the granite portico to extend the leasable retail area.
At 1 Willis Street, Precinct Properties asked us to increase the leasable space in the AON Centre by designing an extra floor in one of Wellington’s tallest and most prestigious buildings. The floor was to be constructed within an existing double height space at the very top of the building. We created an additional 800m² of flexible office space making a dynamic 1800m² tenancy which was snapped up in a lease during construction.
It is not only buildings along Wellington’s Golden Mile that can be successfully transformed. We assisted WREDA with the design of their new office at 175 Victoria Street, the site of a former nightclub that had not been used for 20 years. By working with the space and encouraging vertical circulation from the narrow upper galleries to the main office area below we delivered a quirky and cost-effective space for our client.
Companies are looking for non-traditional office spaces to respond to their staff returning to work, and we need to make existing stock work harder and think outside the box to deliver solutions that entice staff back into the office.

