We are based in Wellington, but complete projects throughout New Zealand for public, private and government clients. Our expertise covers historical buildings as well as modern office towers.
our directors
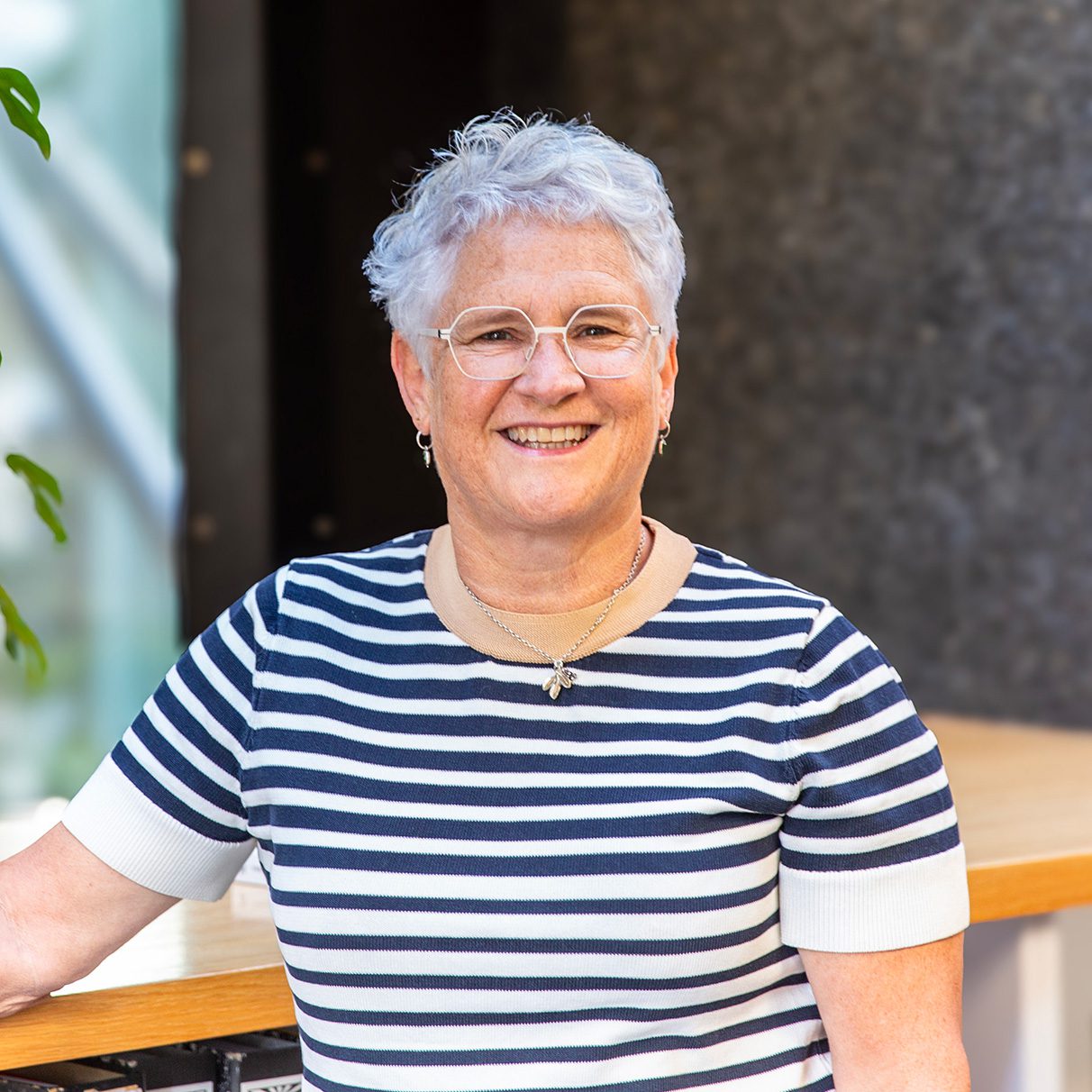
claire deacon
Senior Architect & Project Lead
As a registered Architect, Claire leads the space planning and design development for organizations large and small. With a flair for client relations and problem solving, she works with organizations to optimize the design solution and maximize flexibility and value. Recent projects include:
- New Zealand Rugby – new office fitout
- Teaching Council of Aotearoa New Zealand – new office fitout
- Te Tai Ōhanga The Treasury – new office fitout over 8,500m²
- New fitout for Manatū Taonga The Ministry for Culture and Heritage
- 44 The Terrace – building refurbishment, strengthening & fitout
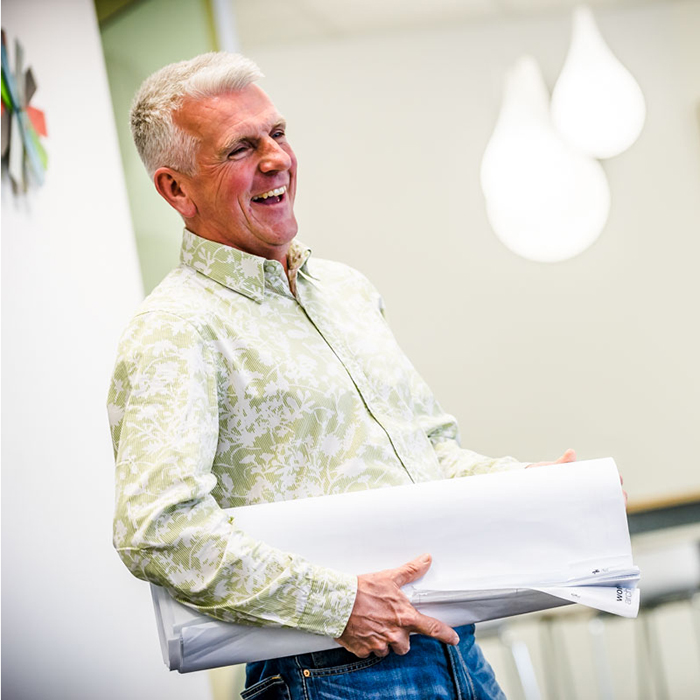
ewan dellow
Senior Architect & Project Lead
Ewan is a registered Architect and leads a range of projects including fitouts and building refurbishment and strengthening to breath new life and purpose into spaces. Recent projects include:
- Electricity Authority, Te Mana Hiko new office fitout
- 7,000m² building refurbishment & new mezzanine floor development for Precinct Properties at AON building
- New retail development for restaurants and shops at 44 The Terrace for Kiwi Property Group
- Wellington City Council new office at 79 Boulcott Street
- 326 & 330 Lambton Quay earthquake strengthening of these heritage buildings
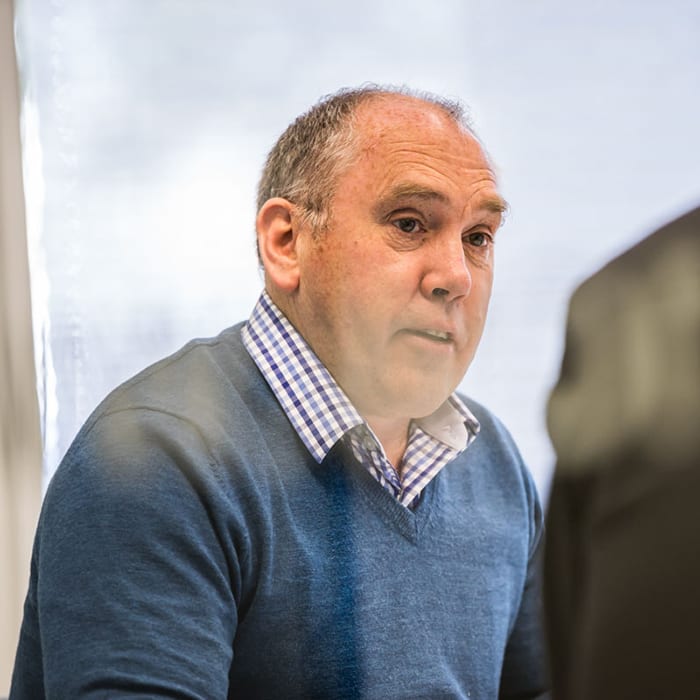
rob sinclair
Head of Documentation & QA
Rob leads the documentation team in the office. His background as a carpenter and builder means that he delivers innovative construction solutions to complex earthquake strengthening and construction projects and works closely with the contractors who will build the solution. Recent projects include:
- 1 Victoria Street – building refurbishment, strengthening & fitout
- Justice Centre earthquake strengthening works
- 113 The Terrace whole building refurbishment and integrated Wellington City Council fitout
- 157 Lambton Quay earthquake strengthening
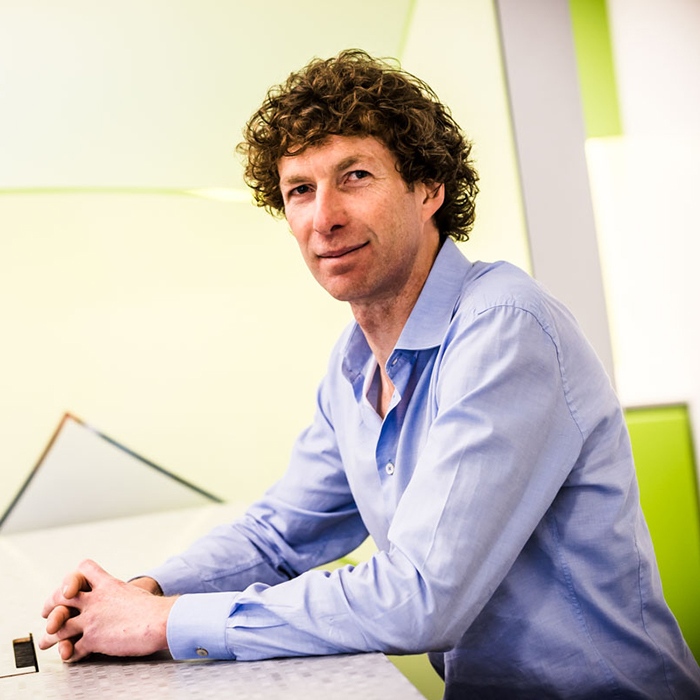
barryn westfield
Senior Architect & Project Lead
A registered Architect, Barryn has a wide range of experience from tenancy fitouts and commercial new builds to hotels and residential apartments. With a flair for design and strong project delivery skills, he leads many of the larger integrated fitout projects: Recent projects include:
- Dental Council & Pharmacy Council – new office fitout
- NZCER Rangahau Mātauranga o Aotearoa and Taumata Arowai – new fitouts at 10 Brandon Street
- TSB Bank Building redevelopment projects including new entry lobby
- Medical Council of New Zealand fitout integrated with the base build solution
- Cigna head office fitout across 3,500m²
our architects and designers
Our design team works closely with the Directors on all projects. They have a wide range of skills and experience to contribute to the project as it moves through from concept to completion. Most of the team has been with us for over 10 years.
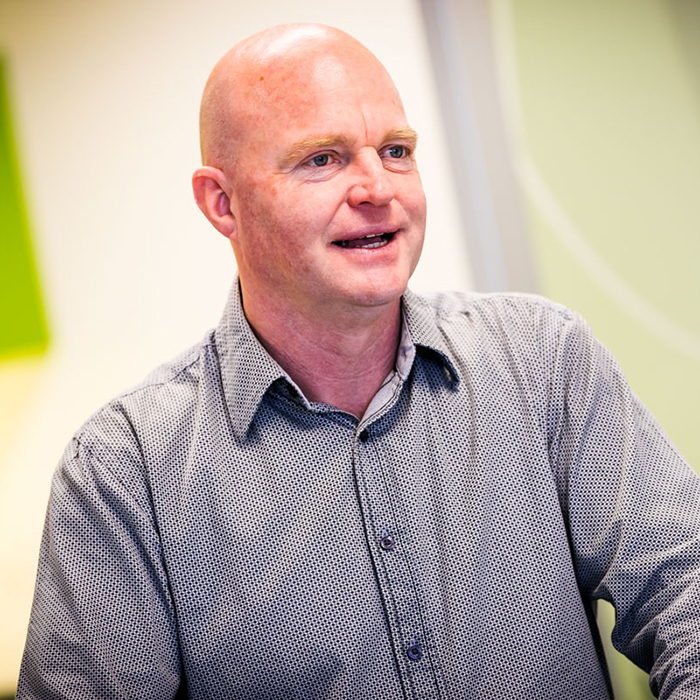
john ercolano
Senior Architect & Project Lead
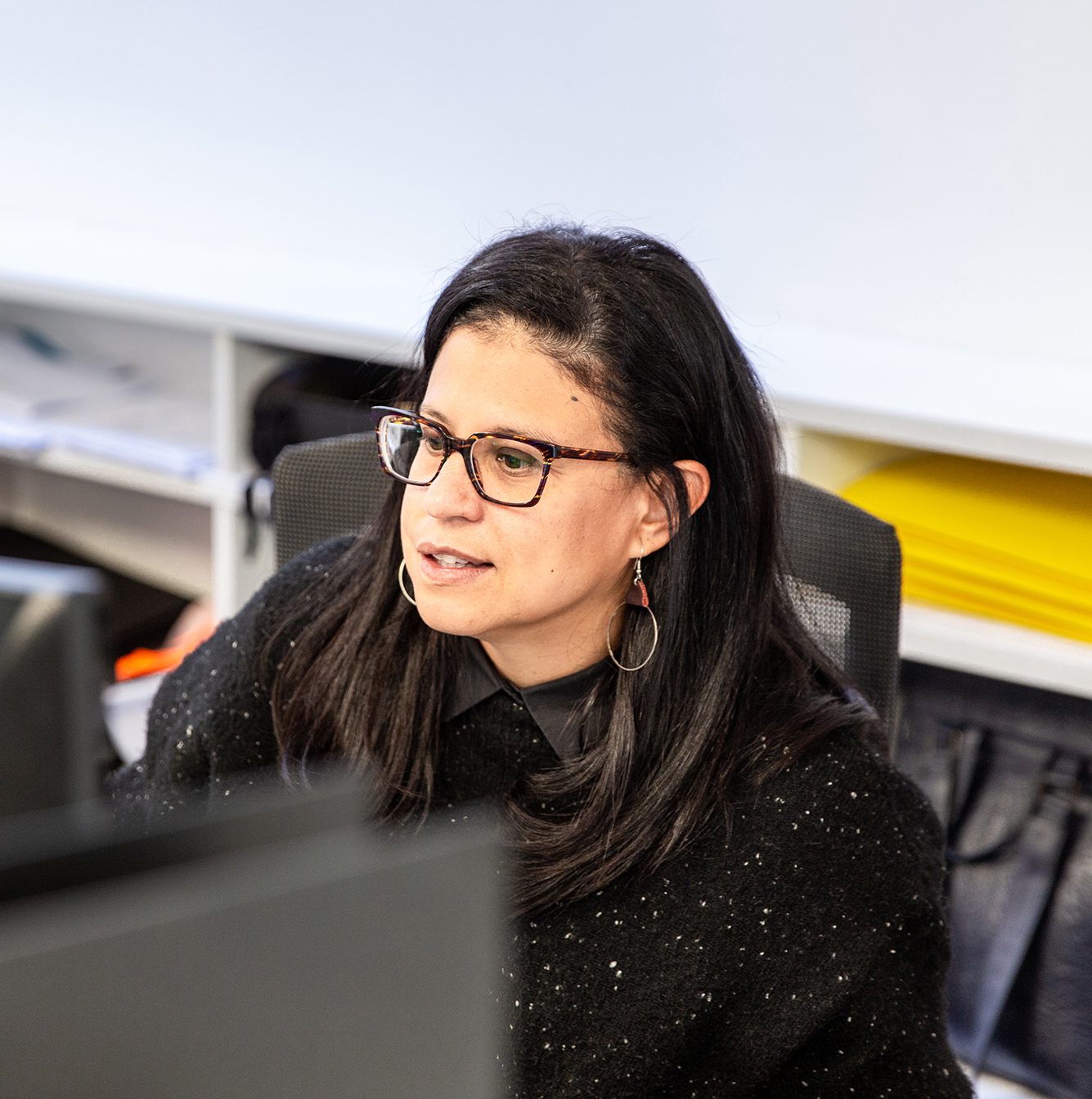
karys regalado
Senior Designer
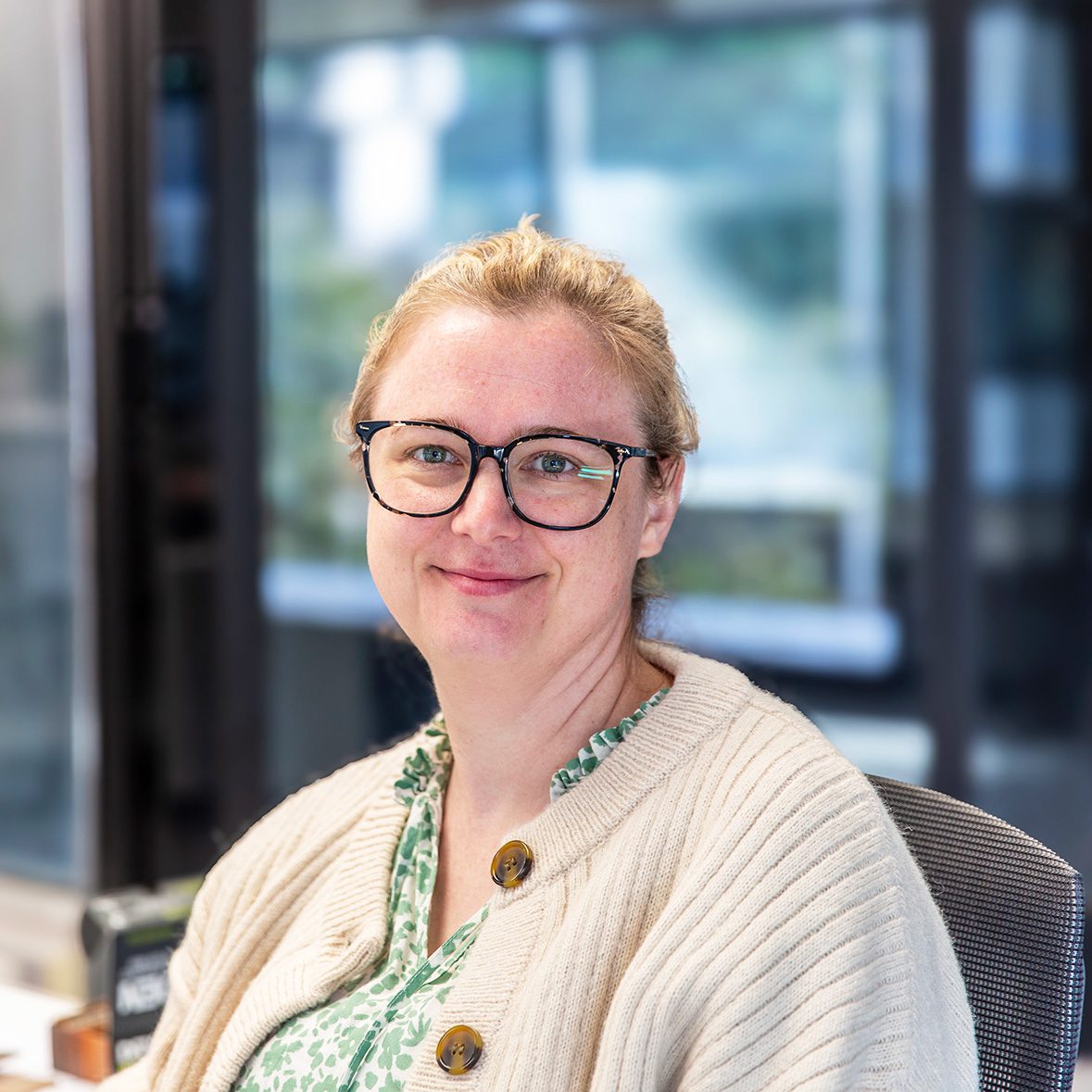
angela stockman
Senior Designer
Angela’s background is in interior fitout. Using Sketch-Up and Revit she brings the projects to life from the earliest stages, providing 3D models of design solutions so that clients can be involved. Angela is also responsible for detailing many of our larger fitout projects.
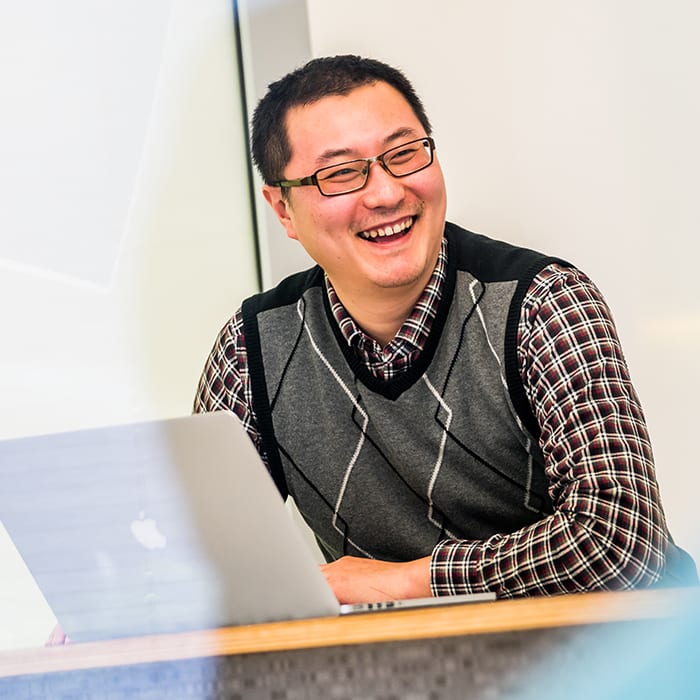
jeff wei
Technician
Jeff is in his second career, the first being a professional photographer. He brings his design eye to the production of design drawings and detailing for the construction documentation. He is a Revit specialist and a key part of the documentation team.
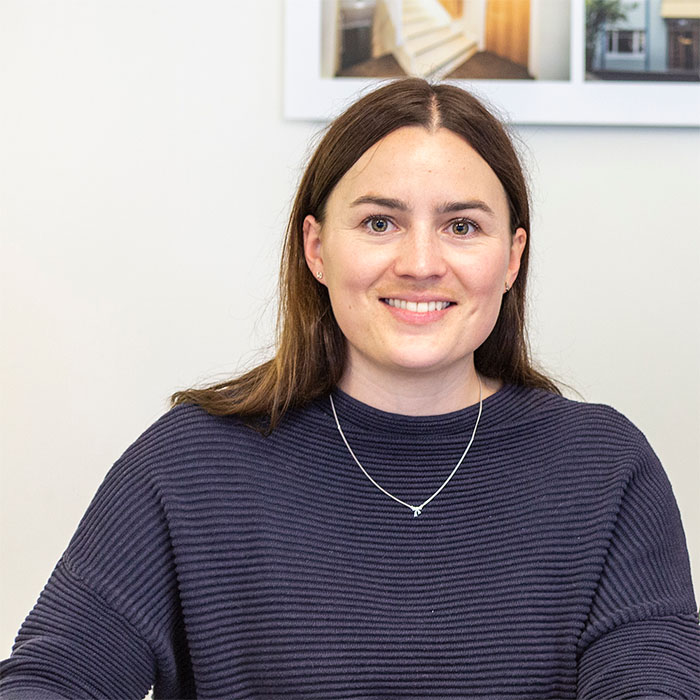
kate mcluskie
Designer
Kate has a degree in Fashion Design and a Diploma in Architectural Technology. Prior to joining our team, she worked for 5 years across a range of projects at a structural engineering firm and brings a wealth of experience in Revit to her role.
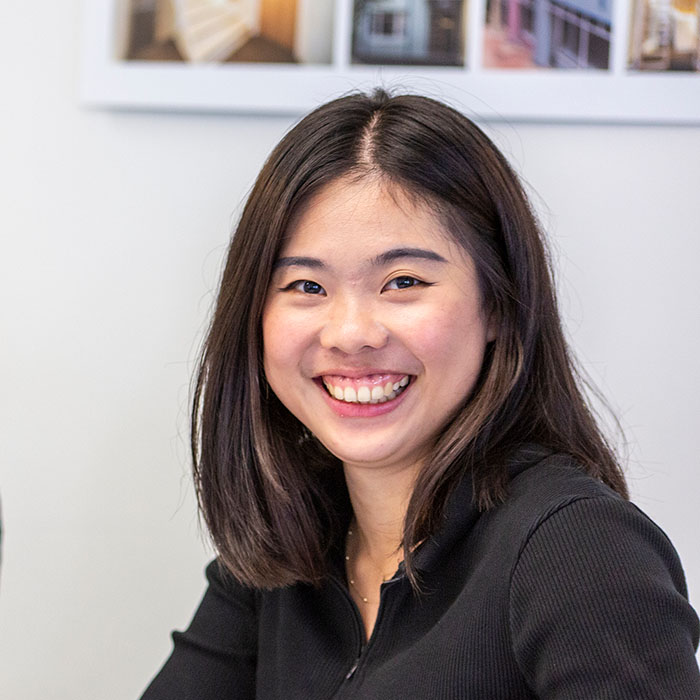
raydita anggady
Designer
Raydita has a Bachelor of Architectural Studies from Te Herenga Waka, Victoria University of Wellington. She is a great asset to our team and worked for 3 years as a designer for a company based in Singapore.
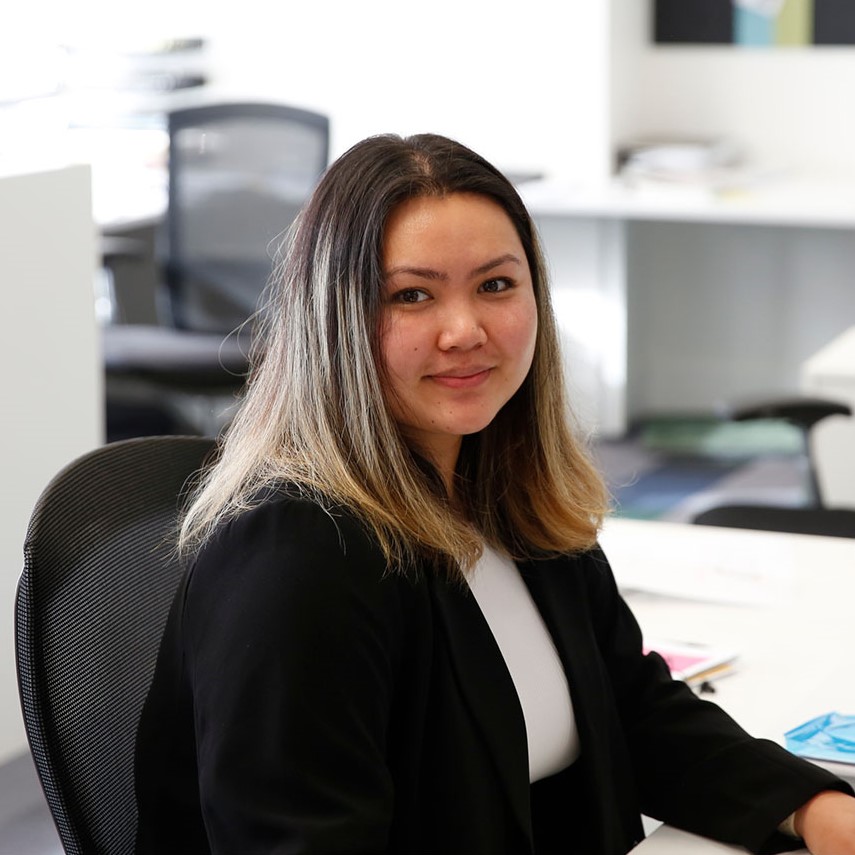
erika manlalo
Graduate Architect
Erika has a Master of Architecture MArch (Prof) from Te Herenga Waka, Victoria University of Wellington. She is following our Graduate Mentorship programme to ensure she gains the required experience for registration as an Architect.
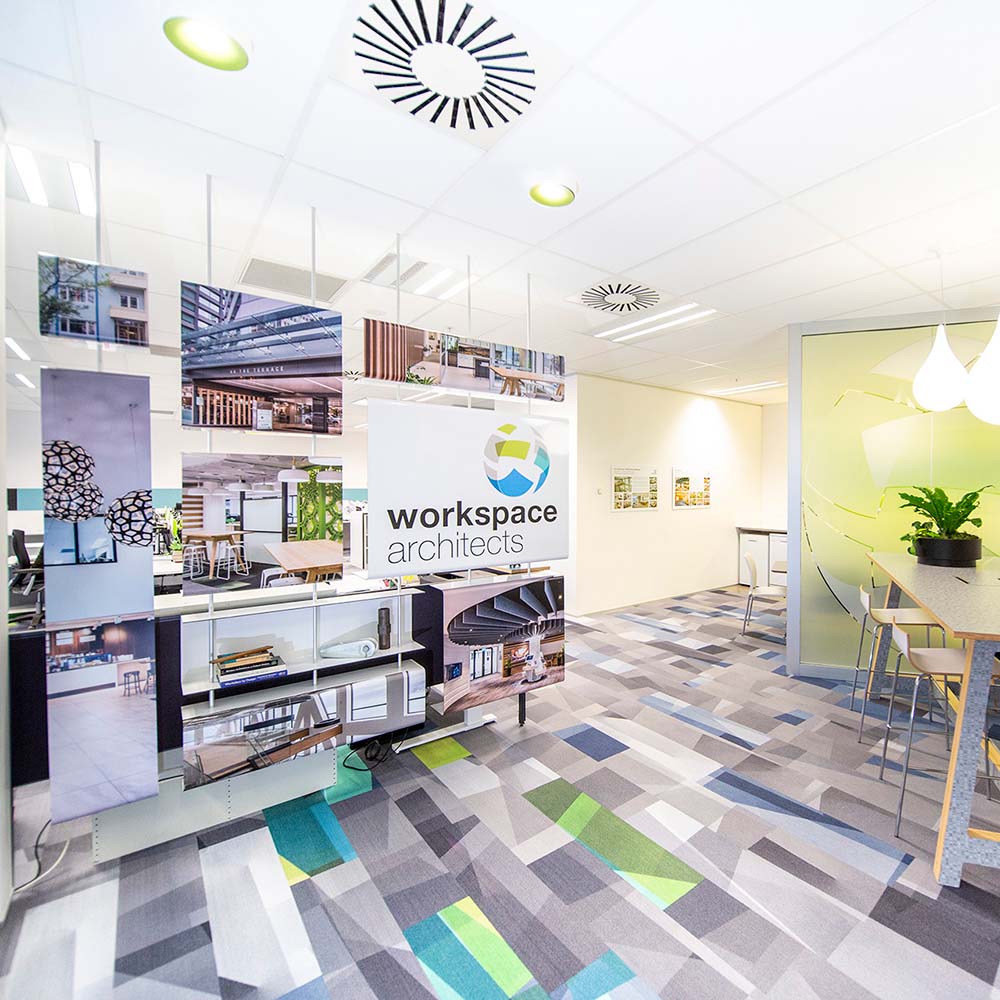
our office
We are based in the heart of the Wellington CBD close to many of our clients. Most of our work is in Wellington, but we complete projects throughout the country.
